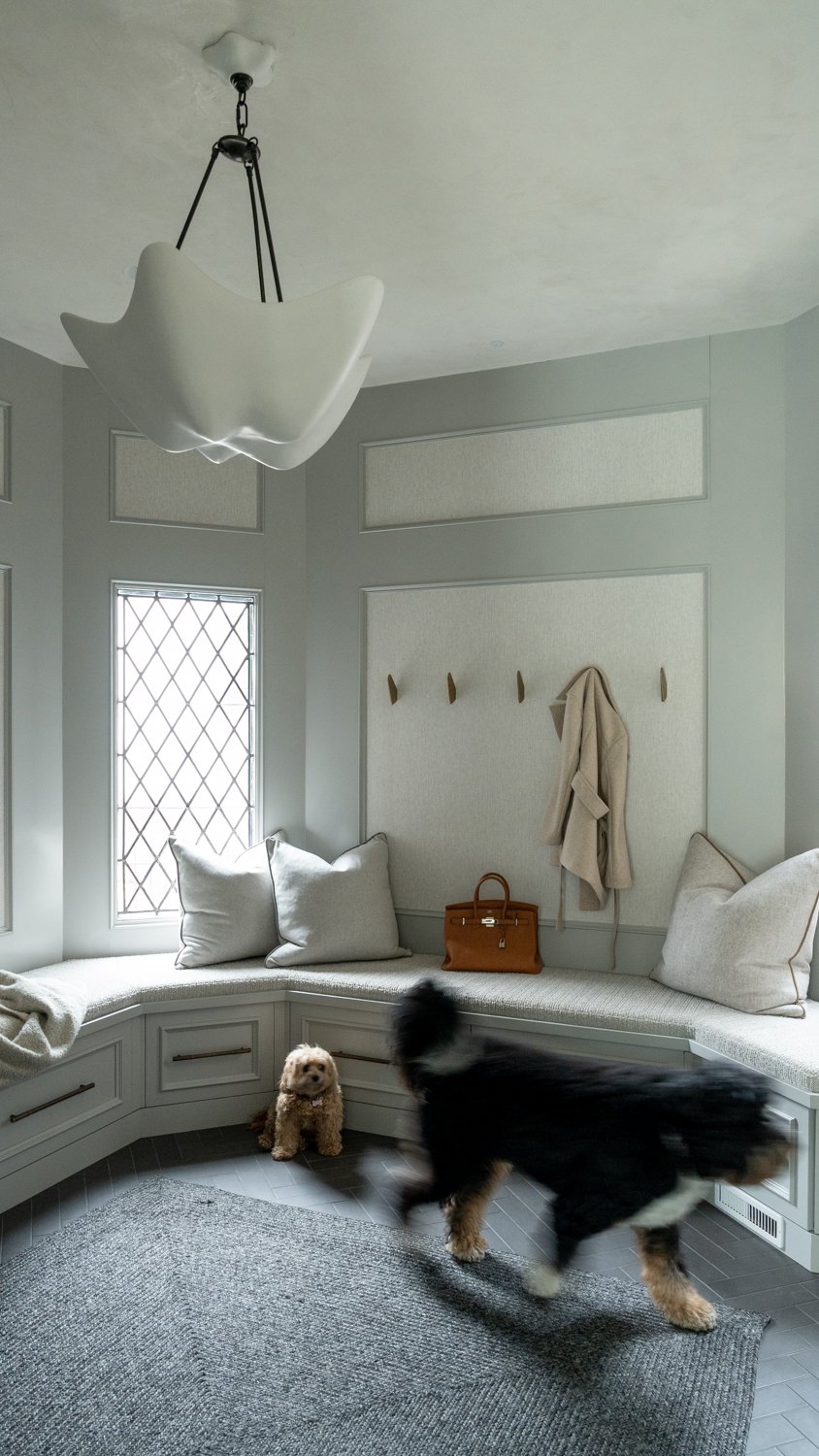NO. 026: HISTORIC TUDOR RENOVATION FOR SCANDINAVIAN FAMILY
HISTORIC, FULL-HOME REMODEL
7,400 SQ FT
No. 026 was a large-scale renovation of a classic Tudor home in the Denver Country Club Historic District, one of the most sought-after locations in Denver. Our clients relocated from Europe to Colorado and wanted a home for their young family that would reflect their unique style - a balance of bespoke luxury and modern, casual comfort.
Our design team worked with a talented architecture firm and builder to carefully execute our vision of honoring the historical elements of the home while creating a modern, liveable home of a well-traveled family who loves to entertain. Much of the home was taken down to the studs including a full kitchen remodel, primary bathroom remodel, and second story addition.
Every inch of this home was considered and reworked to enhance the original details along with new specialty finishes to resemble the historic time period of the home like plastered walls, millwork, and a new custom metal staircase railing to complement the metal diamond grids of the original leaded glass windows.
While we love every single room in this home, the kitchen is a true stunner. The starting point of the design was the Calacatta Paonazzo marble we selected for the countertops and backsplash. The creamy background and signature gold, black and gray veining makes a major statement and set the stage for the gold hardware and Apparatus chandelier. We added many layers of customized details including millwork, cabinetry concealing the appliances, leather Thomas Hayes barstools, along with banquette seating and table commissioned by local artisans for the perfect fit.
The same attention to detail is carried out in every room. From the parlor, to the cocktail lounge, the family room, and even the mudroom, every space includes original artwork, custom window treatments, custom furniture in luxury fabrics, statement lighting, antiques and unique vintage finds. Even the addition of state-of-the-art technology was thoughtfully incorporated, including a TV that drops down from the ceiling in the primary bedroom, so not to disrupt the flow of the room and beautiful views of the outdoors. This home is a true dream home from top to bottom and we are honored to have worked with such an incredible client and team to bring it all to life.
VIEW THE WHOLE HOME
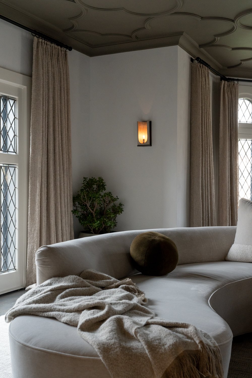
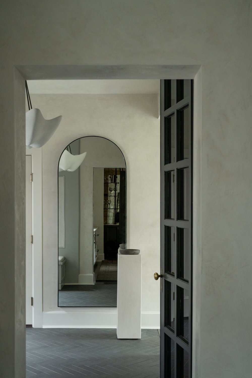
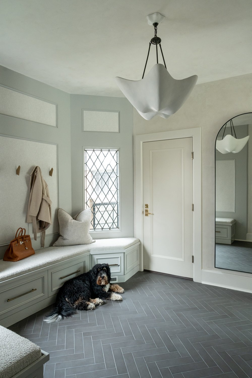
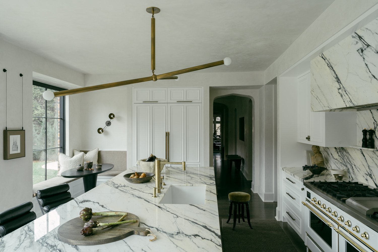
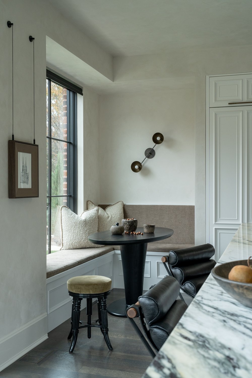
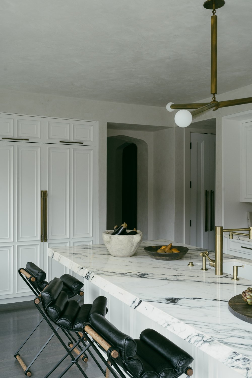
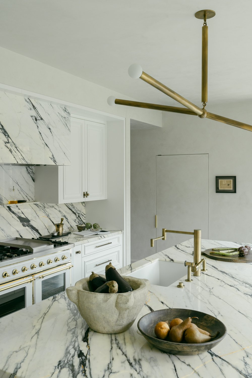
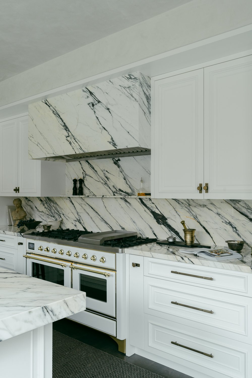
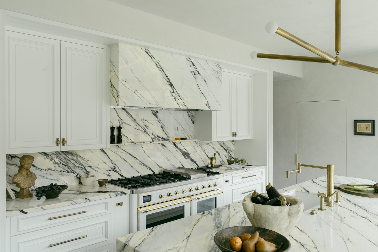
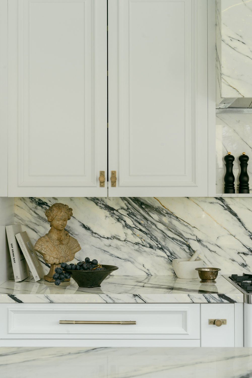
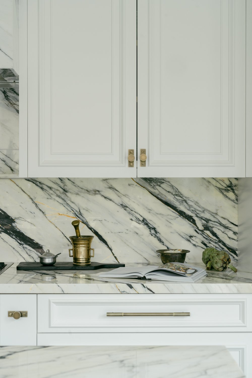
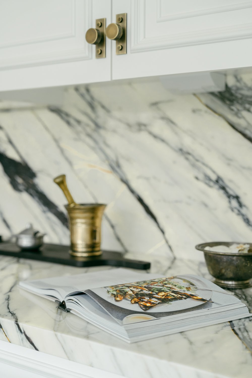



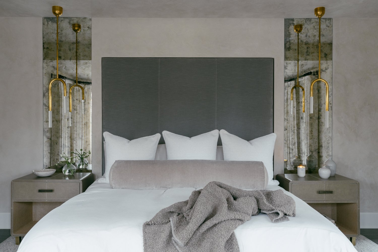
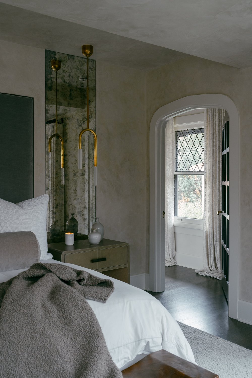
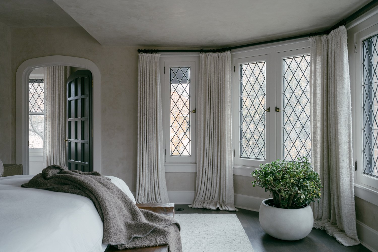
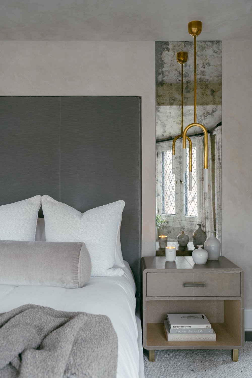
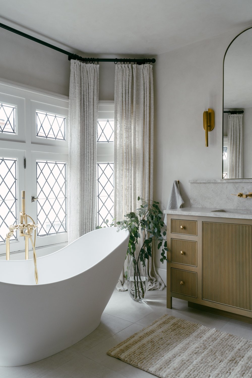
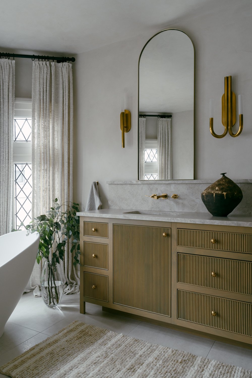
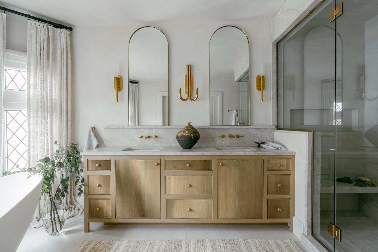
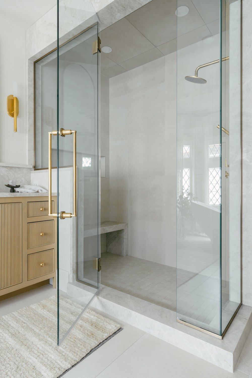
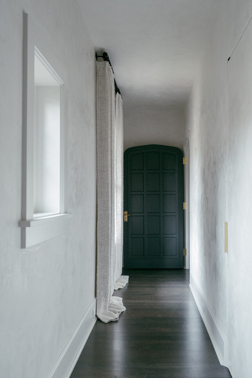
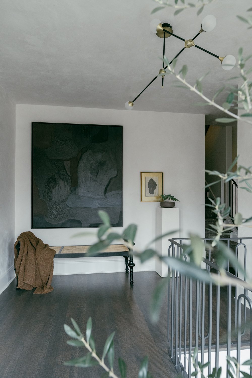
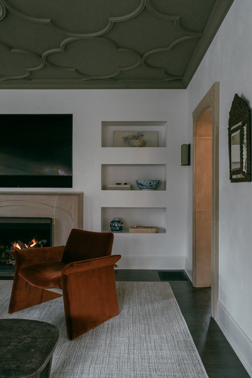
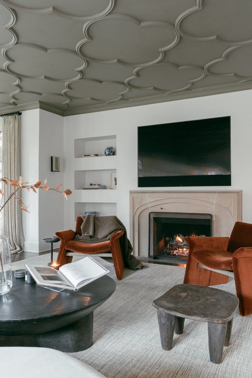
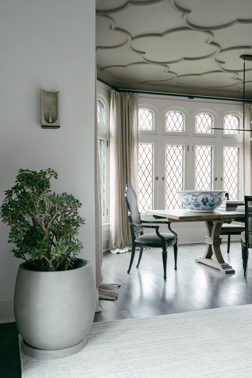
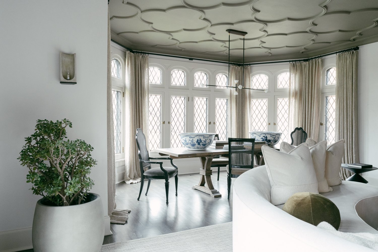
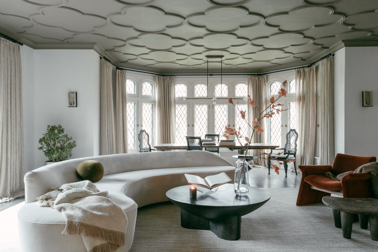
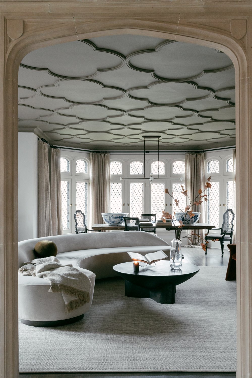
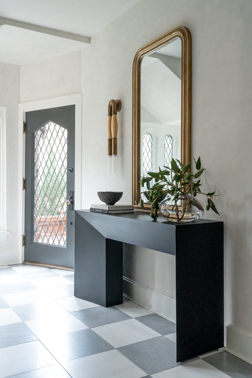

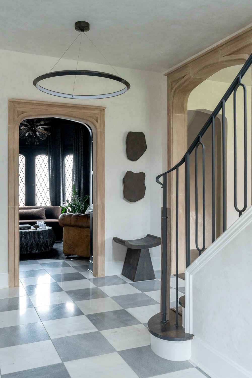
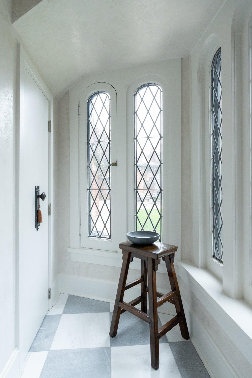
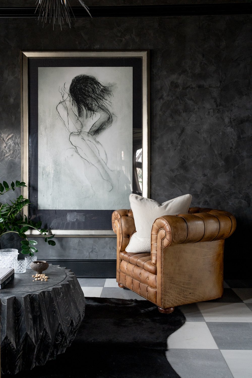
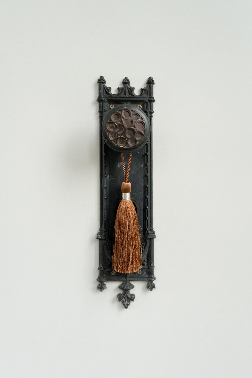
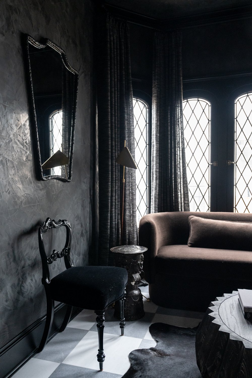
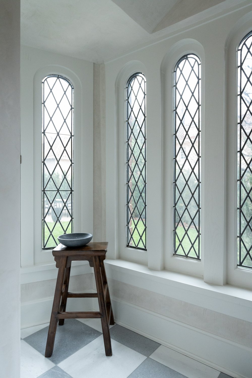
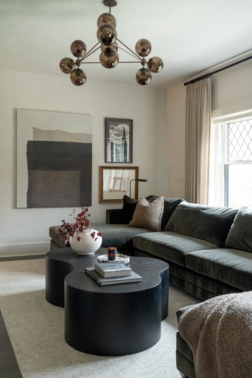



INTERIOR DESIGN, INTERIOR ARCHITECTURE, + FURNISHINGS: STUDIO THOMAS
PHOTOGRAPHY: STUDIO THOMAS










