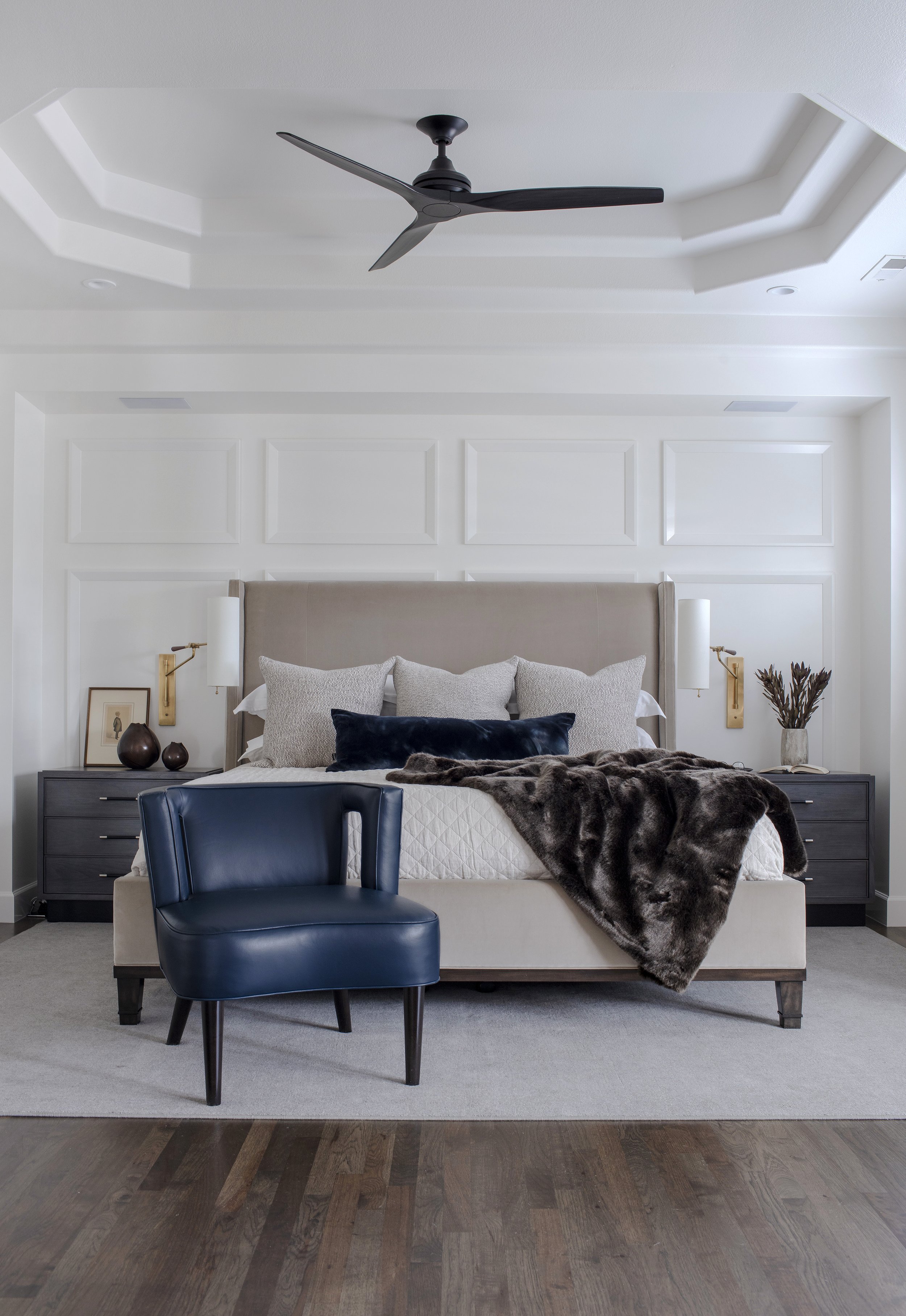NO. 005
INTERIOR DESIGN + FURNISHINGS
5,500 SQ FT
From dark and dated to bright, open, and airy, this project became a timeless, comfortable, and functional haven for our clients’ family. We redesigned the grand staircase with a custom runner and iron railing and reimagined the flow and function of the kitchen, dining, and formal living rooms by removing walls to triple the size of the original kitchen.
In order to achieve an oversized, more functional kitchen with ample space for entertaining and mingling, we combined the small former kitchen and rarely-used dining room. We paired rich walnut with clean, white cabinetry to achieve a fresh, modern mix. By turning the original formal living room into a chic lounge with access to the bar area, we maximized the square footage and functionality of the main floor.
On the other side of the kitchen, we designed the family room with relaxation in mind pairing leather midcentury lounge chairs, concrete nesting tables, and modern candle sconces with custom millwork and wool rugs and pillows. We continued the bespoke millwork, details, and finishes throughout the rest of the home including the primary bedroom and ensuite.
The primary bedroom features custom millwork, custom KTHOM pillows, midcentury furniture, and bespoke details like brass sconces and vintage art. Our clients wanted serenity, modernity, and luxury in their primary bath + en suite which feature marble tile, a new gas fireplace, walnut cabinetry, and vintage pieces like the midcentury leather chaise and reupholstered antique chair.
VIEW THE WHOLE HOME
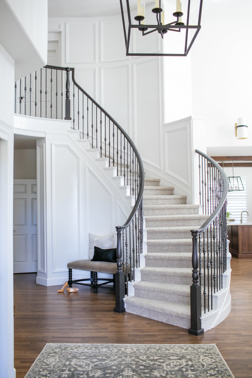
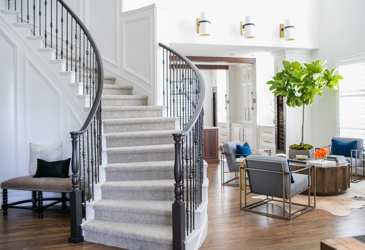
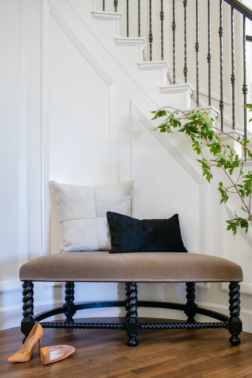
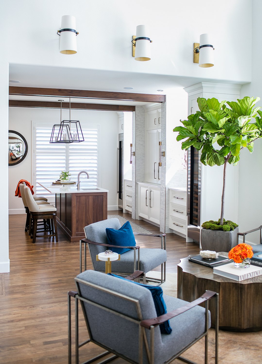
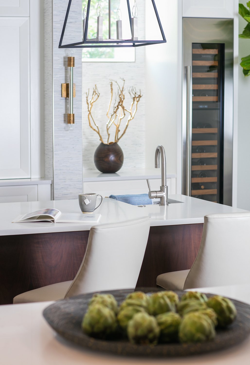
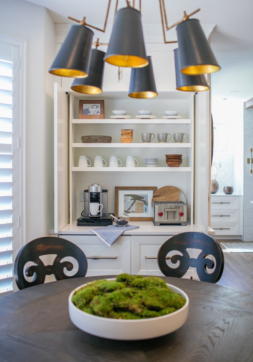
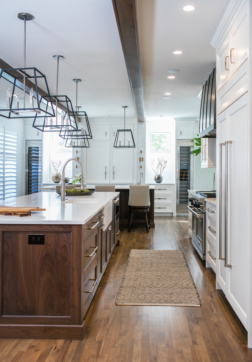
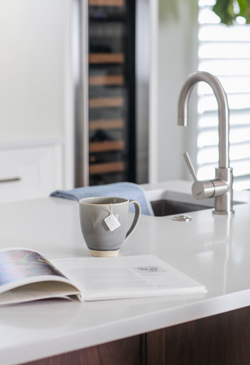
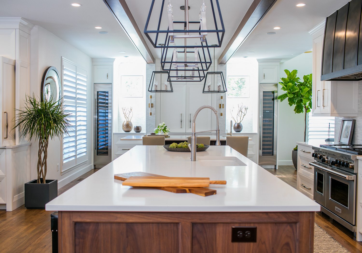
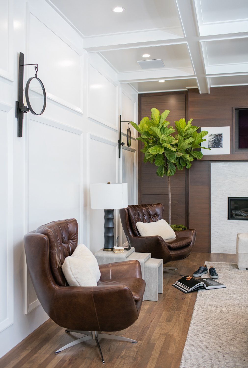
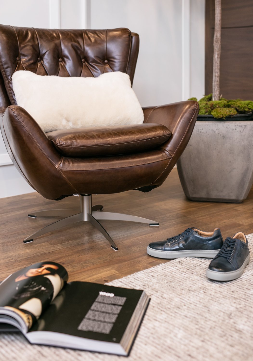
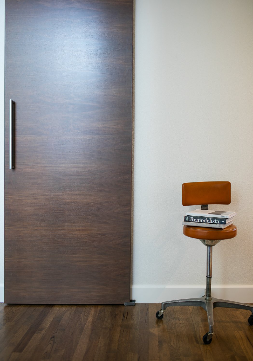
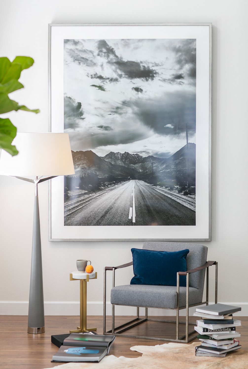
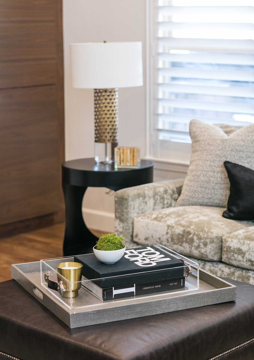
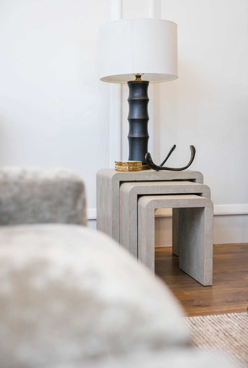
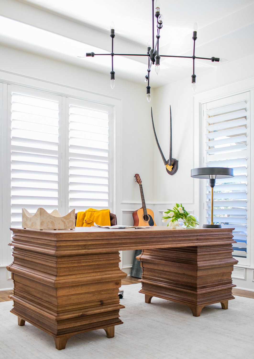
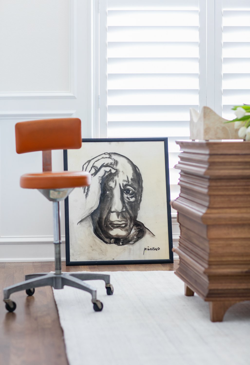
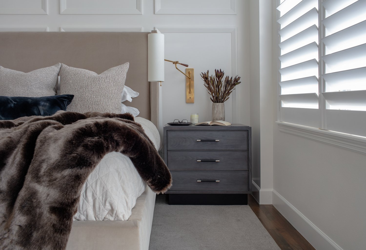
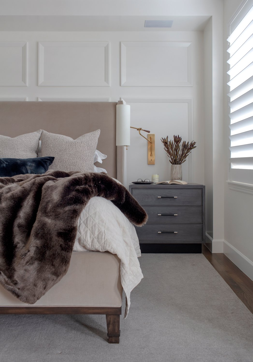
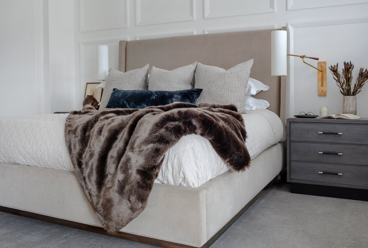
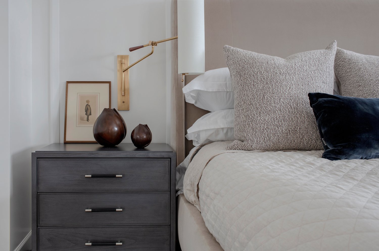
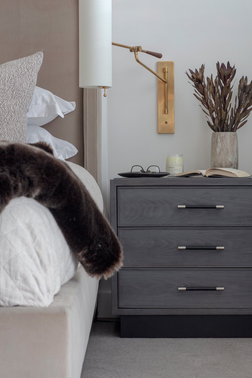
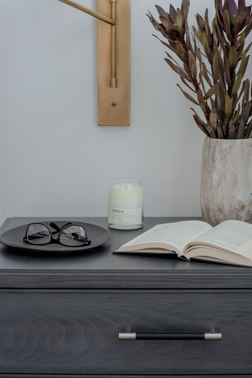
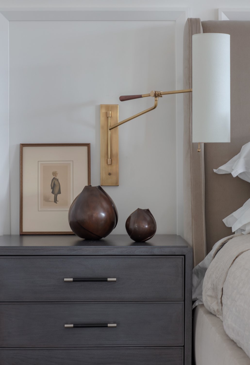
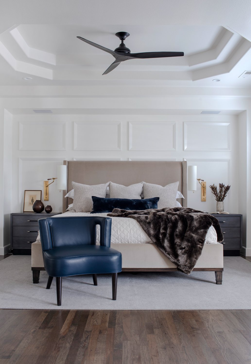
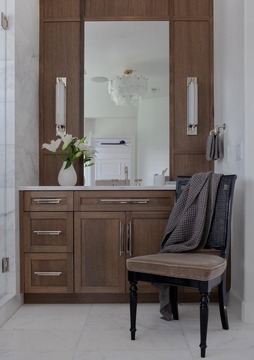
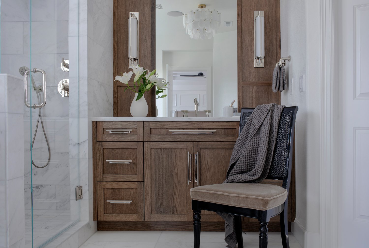
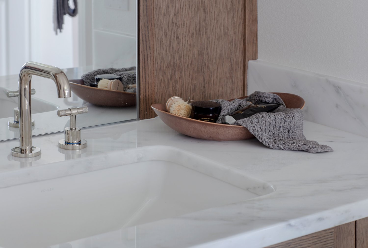
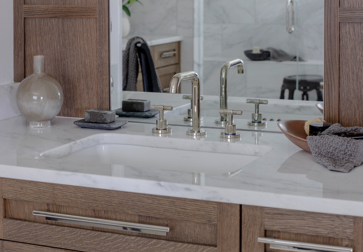
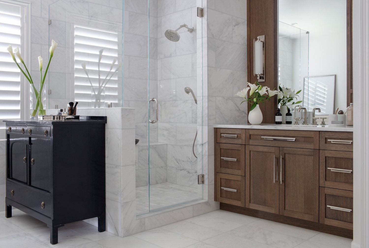
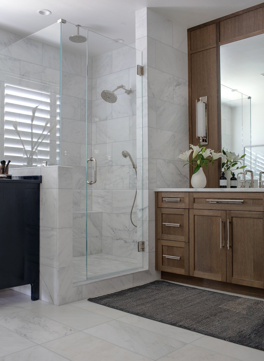
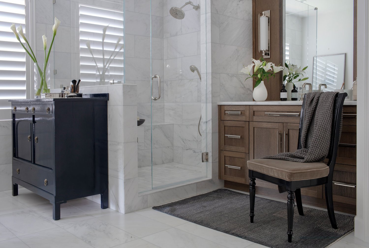
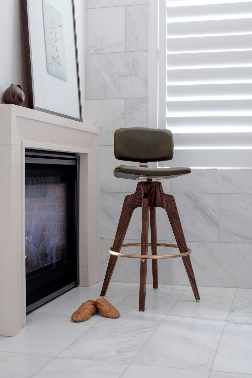
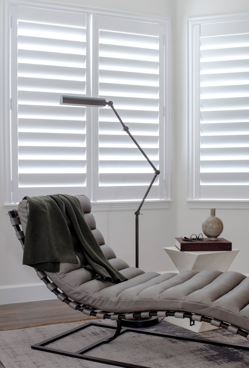
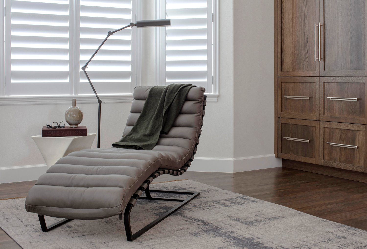
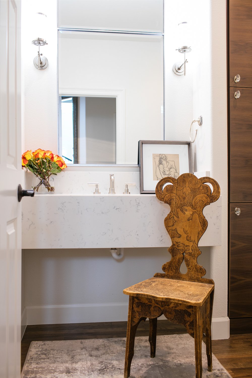
INTERIOR DESIGN + INTERIOR ARCHITECTURE: STUDIO THOMAS
PHOTOGRAPHY: PETE EKLUND





